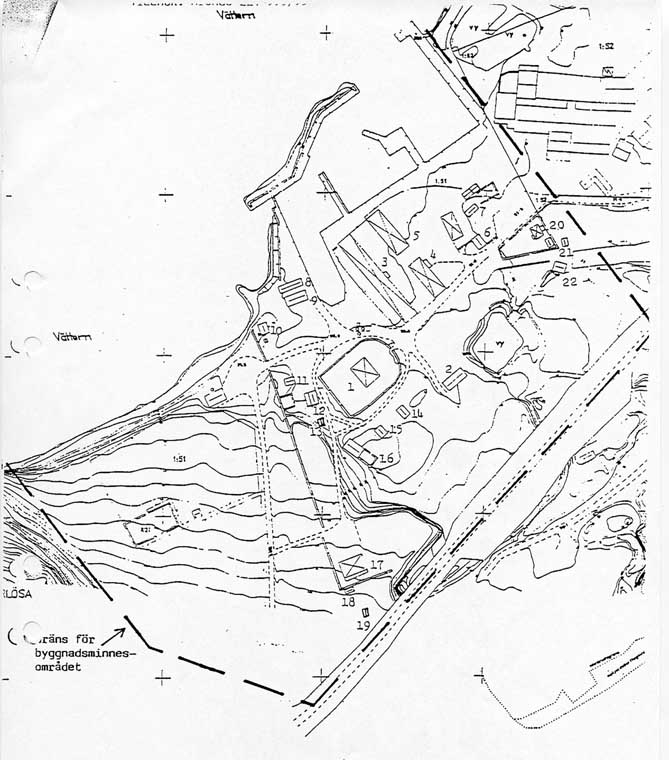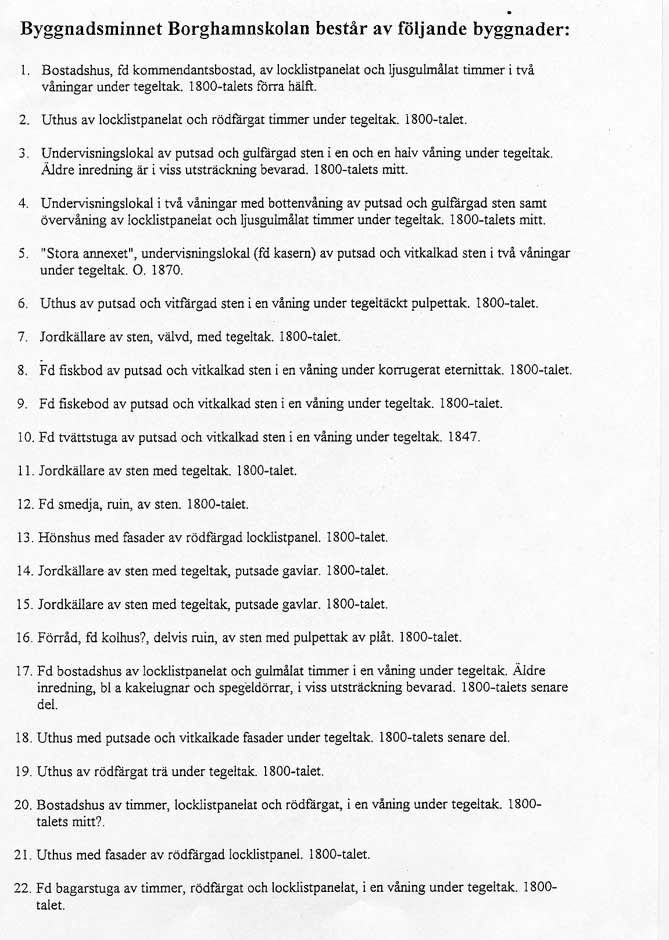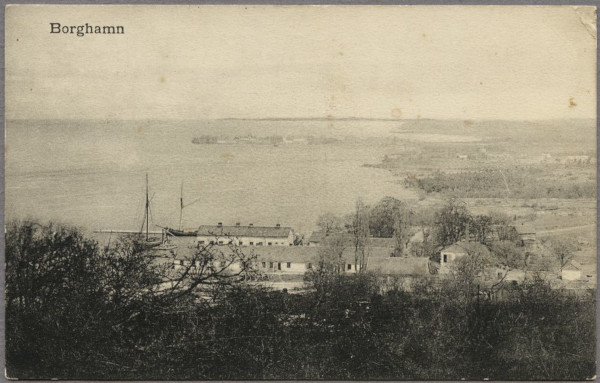The area at the foot of Omberg, which is known as the "Byggnadsminnet Borghamnsskolan" (Borghamnschool's listed buildings) in the government resolution of 28 January 1993, is Vadstena municipality's largest and oldest listed building with an industrial character. In addition to 22 buildings, the entire harbour, the Bocka cemetery with the pasture land and the dog graves at the entrance are also included in the listing.
The harbour and the original harbour buildings were built by the Göta Canal Company at the beginning of the so-called heyday of quarrying (1810-1894). Remaining from the era of the Göta Canal Company are, among others, the "Kommendanten" house ("Fortification House", built before 1828), the smithy (ruin, built in 1817) and the baker's cottage (building in extremely poor condition) at the old harbour entrance (built before 1840).
The appearance of the buildings and the harbour today, however, is mostly characterised by Borghamn's time as the Crown Labour Corps' prison from 1842, when the Bocka Cemetery was also established.
The area is best known for Lanthushållsskolan (rural household school), later Borghamnsskolan, which started its operations here in Borghamn in 1923. In 1997, the business was closed and moved to Vadstena ("Vadstena gymnasium"). The next tenant was a hostel business (most recently "Borghamns vandrarhem & konferens") until 30 September 2018.
The site has changed hands several times. In 1842 the state bought the entire site from Västerlösa Gård. The property was transferred to the state-owned Assi Domän AB on 1 January 1994. For this reason, the County Administrative Board in Östergötland made a new decision on the building monument on 15 May 1995, this time according to the Cultural Heritage Act. Finally, the entire area was included in the Omberg ecopark, which is owned by Sveaskog, Assi Domän's successor.
Today, only one part, i.e. the pasture with Bocka cemetery, belongs to the Ecopark. The former Borghamn tourist hotel was divided off as a holiday home, while the entire harbour, harbour buildings, old quarry, orchard and the old harbour entrance with the baker's cottage became "Borghamn Strand".
The monument has been classified as a working life museum since 2023.
Limestone has been quarried at Borghamn next to Lake Vättern since at least the 12th century and was used for the numerous church buildings in the area during the Middle Ages. Other important older buildings where stone from Borghamn has been used are Vadstena Abbey and Castle and the National Museum in Stockholm. At the beginning of the 19th century, Borghamn's limestone quarry was purchased by Baltzar von Platen on behalf of the Göta Canal construction project. Each lock in the canal was supplied with 400 cubic metres of limestone, which was transported by barge to Motala. More than 62,000 tonnes of limestone were used for a total of 58 locks. Over 250,000 tonnes of limestone were shipped from Borghamn for the construction of the final barrage at Karlsborg Fortress across Lake Vättern.
From the start of the canal construction, the stone was quarried partly by soldiers and partly by civilian labour. Gradually it became more difficult to recruit labour, so a prison colony of 100 men was established in Borghamn.
They constructed a number of buildings. The Crown Labour Corps was formed in 1842 and was divided into four classes, including one for convicted soldiers. Vagrants from the labour institution in Vadstena and various other prison clients were also admitted here. They also had their own cemetery, Bocka Cemetery, just west of the colony. The Crown Labour Corps was replaced in the 1870s by the Diciplin Company, which was finally dissolved in 1897. The buildings remained unused until 1923, when Borghamn's rural household school started operating here. Nowadays the Borghamn School is an adult education center.
The monument includes 22 buildings and associated facilities in the form of quarries, quays, piers, boat slips and the Bocka cemetery with two dog headstones and associated land.
 Map over Borghamn's listed buildings (from the government decision)
Map over Borghamn's listed buildings (from the government decision)
1. Residential building, formerly the commander's residence, made of panelled and light grey painted timber under a tiled roof. 19th century.
2. Outbuilding, of panelled and red-coloured timber under a tiled roof. 19th century.
3. One-and-a-half-storey classroom building of plastered and yellow-coloured stone under a tiled roof. Older furnishings are preserved to some extent.
4. Two-storey classroom building with a ground floor of plastered and yellow-coloured stone and an upper floor of panelled and light yellow-painted timber under a tiled roof. Mid-19th century.
5. Stora annexet, teaching room (former barracks) of plastered and white-coloured stone on two floors under a tiled roof. Ca. 1870.
6. One-storey outbuilding of plastered and white-coloured stone under a tiled roof. 19th century.
7. Stone earth cellar, vaulted with tiled roof. 19th century.
8. One-storey, plastered and white coloured stone fishing shed under a corrugated iron roof. 19th century.
9. One-storey fishing shed of plastered and white coloured stone in a bay under a tiled roof. 19th century.
10. Former laundry of plastered and whitewashed stone in one floor under a tiled roof. 1847.
11. Earth cellar of stone with tiled roof. 19th century.
12. Former smithy, ruin, of stone. 19th century.
13. Henhouse with facades of red-coloured cover strip panels. 19th century.
14. Earth cellar of stone with tiled roof, plastered gables. 19th century.
15. Earth cellar of stone with tiled roof, plastered gables. 19th century.
16. Storage, former coal house? Partly ruined, of stone with sheet metal roof. 19th century.
17. One-storey residential building, made of timber panelled and painted yellow, under a tiled roof. Older furnishings, including tiled stoves and mirrored doors, partly preserved. Last half of the 19th century.
18. Outbuilding with plastered and whitewashed walls under a tiled roof. later half of the 19th century.
19. Red-coloured wooden outbuilding under a tiled roof. 19th century.
20. One-storey timber dwelling house, panelled and red coloured, under a tiled roof. Mid-19th century?
21. Outbuilding with facades of red-coloured panels. 19th century.
22. Former bakery of timber, red coloured and panelled, one-storey under a tiled roof. 19th century
The dates are in line with the year of the conservation declaration. Today we know better!


A greeting from Borghamn. The postcard shows "Borghamn" and was taken about 1909.
A view of the harbour with its buildings with the headland Hovanäset in the background. One sailboat is at the small pier, another has moored at the "bondbryggan" ("Farmers Bridge").
The map is archived in Swedish Railway Museum. The connection to the railway is - as in the last greeting and hardly visible - the industrial narrow gauge railway of the quarry, which led past the small house in the middle of the picture on the right.
The picture shows the old and new access road to the harbour as well as the bakery. The bakery still exists today. However, the house is in an unrepairable condition.
The postcard is related to the railway. It is archived in the digital collection of Sweden's Railway Museum (Sveriges Järnvägsmuseets samlingsportal) (Jvm.KCAC12384).
Discover the history of the port and quarry and visit the guided tours "Sten födde Borghamn" ("Stone bore Borghamn", "Kulturguidningar i Dals" guided tours in the Borghamn of the Göta Kanalbolaget and the Crown Labour Corps. Guided tours every two weeks from July to September.
More picture postcards from Borghamn can be found on Greetings from Borghamn.