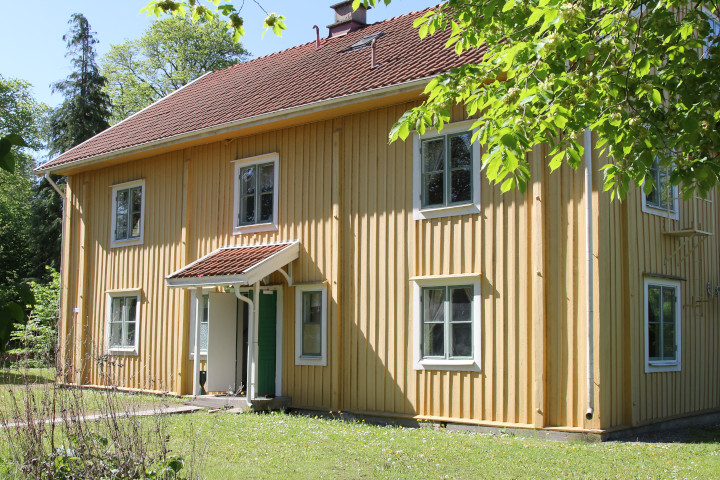 Fortification house, seen from the north-east.
Fortification house, seen from the north-east.
(RAÄ Västerlösa 1:60, house number 9)
Residential building ("Kommendanten", "Fortifikationshuset"),
former commander's residence, made of timber panelled with cover strips and painted light grey under a tiled roof.
Year of construction:
Government decision: last half of the 19th century.
RAÄ: 1800-1849
Actual: after 1810, but before 1829 (the residence is mentioned in a publication in 1829).
Builder: Göta kanalbolaget.
Older designation/name: Fortification house, Commandant's building.
"Kommendanten" is probably the oldest residential building in the harbour area and stands on a filled-in limestone quarry at the end of the harbour access road, which was built during the construction of the harbour and connected the harbour with "Långbergsvägen" (Västerlösa - Höje, today's "Svänga vägen" below Omberg, from the crossroads at the farm "Svängen"). The house is surrounded by a garden and former orchard of applied soil with a ring wall of limestone.
According to the 1880 survey, the lower floor contained two non-commissioned officers' rooms at work with a separate entrance on the south side of the house (today "Oden's room"), a dispatch room and two living rooms for the Guards Commander.
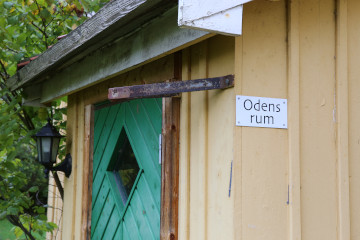 Kommendanten, Oden's Room
Kommendanten, Oden's Room
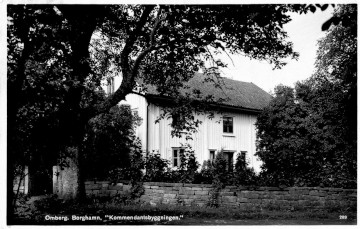 Postcard, building of the commandant's office, year unknown
Postcard, building of the commandant's office, year unknown
On the upper floor, the guards' commander had three additional living rooms and the labour commander had two.
In the attic, there were two smaller attic rooms at the ends, which were used by the guard commander.
The roof was probably raised by 50-60 cm sometime after 1880 to create living space in the attic.
The fortress house was used as a dormitory and also as a hostel during the internee period. The house was called the "Kommendanten" at the time. After the renovation, the attic on the lake side now houses Borghamn Strand's bridal suite with a beautiful view of the harbour and the lake.
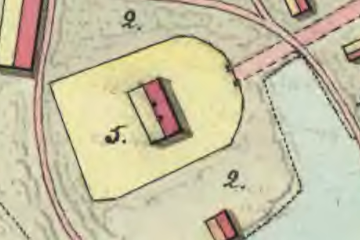 Location, fortification house
Location, fortification house
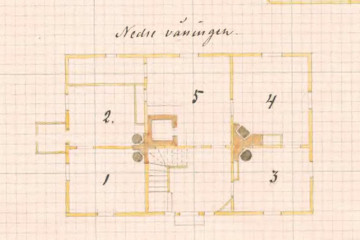 Fortification house, basement 1880
Fortification house, basement 1880
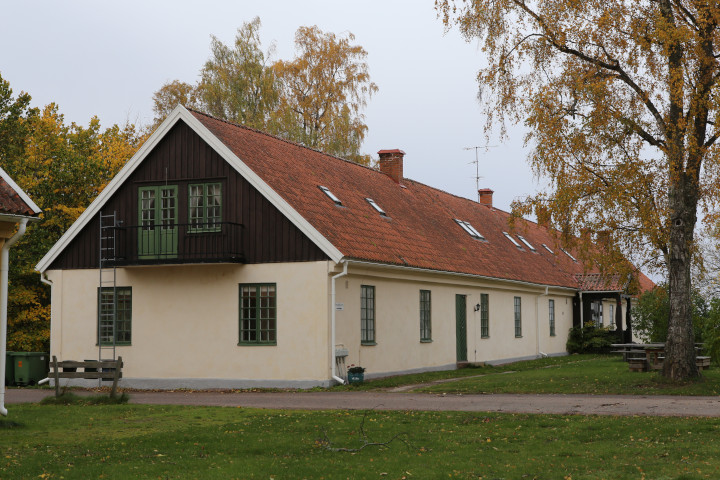 Old barracks ("Långholmen")
Old barracks ("Långholmen")
(RAÄ Västerlösa 1:60, house number 10, school building)
Classroom building of plastered and yellow-coloured stone on one and a half floors under a tiled roof.
Older furnishings are preserved to some extent.
Year of construction:
Government decision: mid-19th century
RAÄ: 1840-1859
Actual: after 1852, extended with kitchen and bakery in 1878.
Older designation/name: "Långholmen".
The Old Barracks follows the building proposal from 1852 and replaced three smaller barracks from the Göta Canal Company's time on the same site. At the end facing the quarry, a smaller accommodation for 32 men was established, including living quarters for an "unmarried non-commissioned officer" (1880).
Towards the lake follows a larger accommodation for 46 men, including a dwelling for a "married non-commissioned officer" and a craft room (1880). In the adjoining area, an equally large dining room and a room for religious services were set up. In 1878, a kitchen and bakery were added. The attic was used as an armoury, milk and bread store.
 Floor plan: Old barracks, 1880
Floor plan: Old barracks, 1880
 From the barracks proposal for 132 men, 1852
From the barracks proposal for 132 men, 1852
During the boarding school period, the halls were used as classrooms. In the attic, teachers' accommodation was created and later the headmaster's residence with a balcony facing the old quarry/yard. The hostel used the attic room above the kitchen for storage and the other rooms for accommodation.
In principle, the building has the same layout today with a conference room, new reception, dining room and kitchen. Changes were made during the boarding school period in the spaces between the larger rooms (teaching rooms).
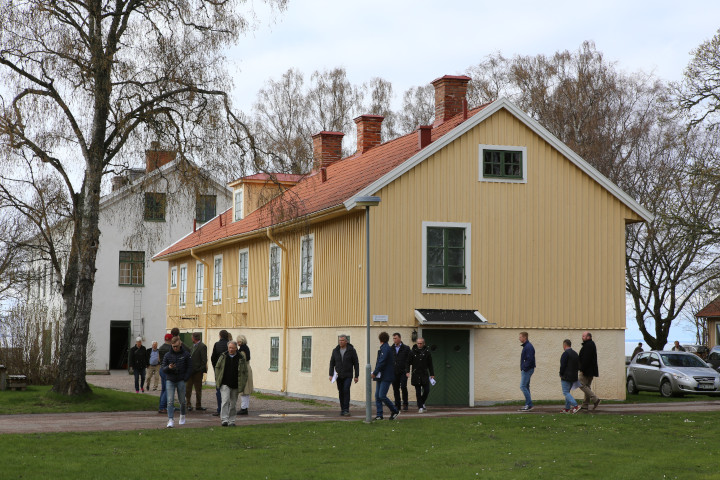 Hospital building (small extension, "Översten", i.e. "Colonel")
Hospital building (small extension, "Översten", i.e. "Colonel")
(RAÄ Västerlösa 1:60, house no. 11, classrooms)
Two-storey premises with a ground floor of plastered and yellow-coloured stone and an upper floor of panelled and light
yellow-painted timber under a tiled roof.
Year of construction:
Government decision: mid 19th century
RAÄ: 1840-1859
Actual: 1849-1869
Older designation/name: Lilla annexet (Small annex), "Översten" ("Colonel").
The hospital building was established between 1849 and 1869, replacing a smaller hospital with housing for non-commissioned officers and an officers' residence with a prison. The smaller buildings may have been combined and supplemented. In 1880, the northern part of the upper floor was used as a sergeant's residence with its own entrance, the southern part as a sickroom with a separate entrance from the road. This layout explains the complicated living space during the boarding school and hostel era, which Borghamn Strand is now solving in the renovation.
 Floor plan, hospital building, 1880
Floor plan, hospital building, 1880
The lower level ("basement") in 1880 contained four provision rooms, two arrester rooms and a mangle room. In principle it is used in a similar way today with a laundry in the old mangle room. A former provision room is secured with window grilles. The windows of the former detention cells are bricked up.
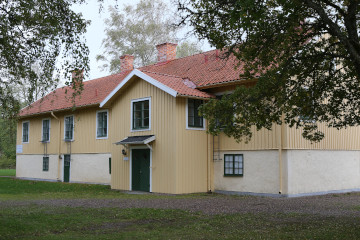 Hospital building
Hospital building
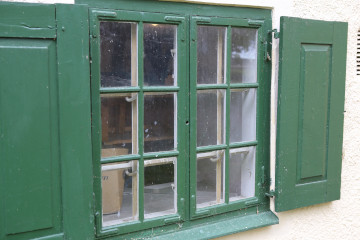 Hospital building, Window to storage
Hospital building, Window to storage
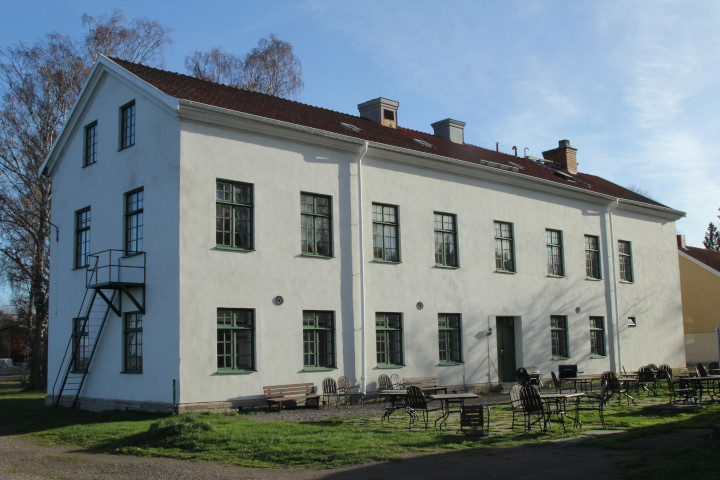 New barracks
New barracks
(RAÄ Västerlösa 1:60, house number 13, Large annex)
Classroom (former barracks) of plastered and white-coloured stone on two floors under a tiled roof.
Year of construction:
Government decision: 1870
RAÄ: 1870-1870
Actual: 1878/79
Older designation/name: Large annex, "Generalen".
The new barracks was built in 1878/79 and was the last major construction of the labour station, providing accommodation for 122 men, as well as housing for four constables (three married and one unmarried), the police guard (one corporal and four men) and 8 detention rooms on two floors. The detention room on the ground floor was the hostel and is today's heating centre.
Together with the old barracks, there was accommodation for 200 men plus constables and officers. However, the manning of the workstation was normally no higher than 122 (1864). The National Museum, and thus the last major construction project, was completed in 1863, and since then the disciplinary corps (formerly the Crown Labour Corps) competed with the free market. In 1864 there was a serious labour shortage in Borghamn and the Crown Labour Corps was offered a transfer to other stations with sufficient tasks.
After the Crown Labour Corps was disbanded in 1894 and the Borghamn Tourist Hotel was founded, the upper floor (floors) was used as hotel accommodation. The tourist hotel was closed in 1957.
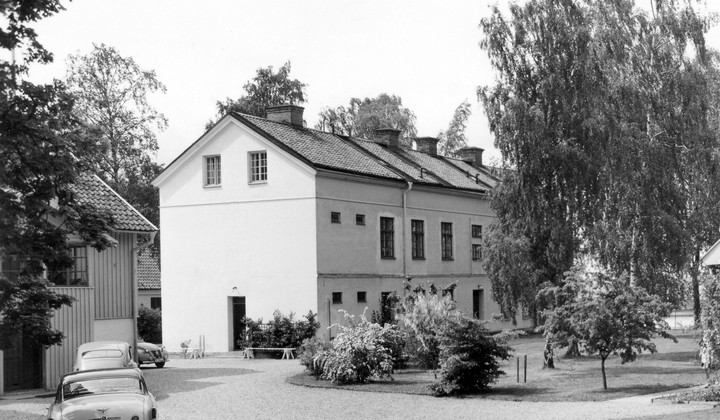 Borghamn Agricultural College: Large Annex, 1960.
Borghamn Agricultural College: Large Annex, 1960.
Arrest windows are still visible on the ground and second floors. However, remodelling of the southern part has already
begun. The door in the gable is bricked up. There used to be an outside staircase here. Compare with picture postcard below.
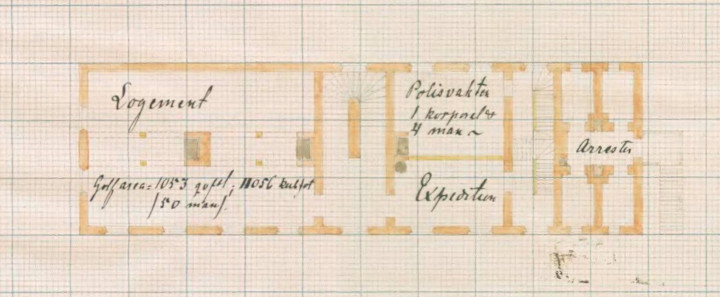 Floor plan of the upper floor
Floor plan of the upper floor
Lanthushållsskolan/Borghamnskolan) used the large hall on the lower floor as a weaving and sewing room, the upper floors as student accommodation. The Great Hall became a conference and banqueting hall when the hostel moved in. Today the hall is mainly used as a banqueting hall (weddings).
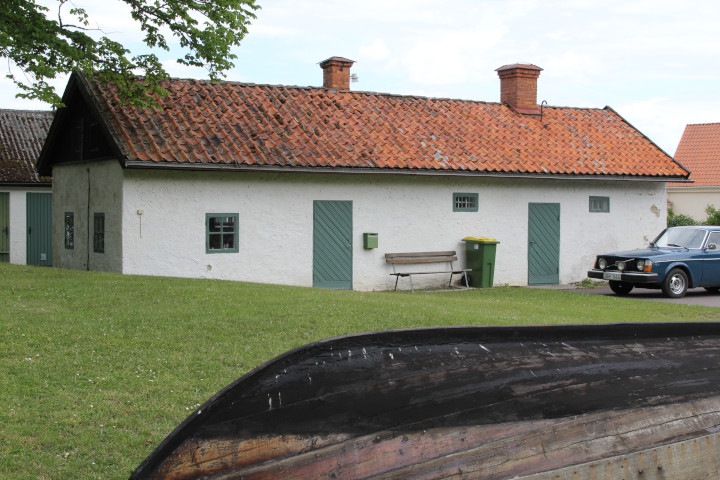 Detention building with warm bath
Detention building with warm bath
(RAÄ Västerlösa 1:68, house number 11, former fishing shed)
Fishing shed of plastered and white-coloured stone in a bay under a tiled roof.
Year of construction:
Government decision: 19th century
RAÄ: 1800-1899 Actual: prior to 1842
The detention centre with bathroom was originally built as a scale house before 1842, and is thus one of the oldest buildings in the heritage site. The old industrial track is still visible in the masonry. Stone loads were paid by tonnage, so the stone blocks had to be weighed and transported on trolleys from the quarry to be reloaded on ships.
The house, now known as "Fiskebod", was the boarding school's carpenter's shed. For some time, the house was rented out to the Borghamn Fishermen's Association and was used as a clubhouse.
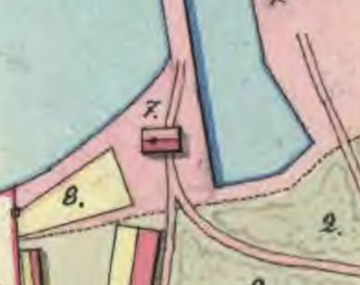 Scales house 1842
Scales house 1842
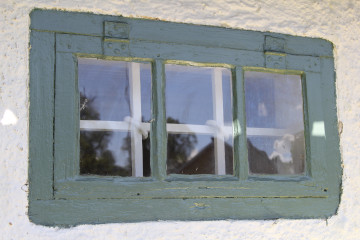 Arrest window
Arrest window
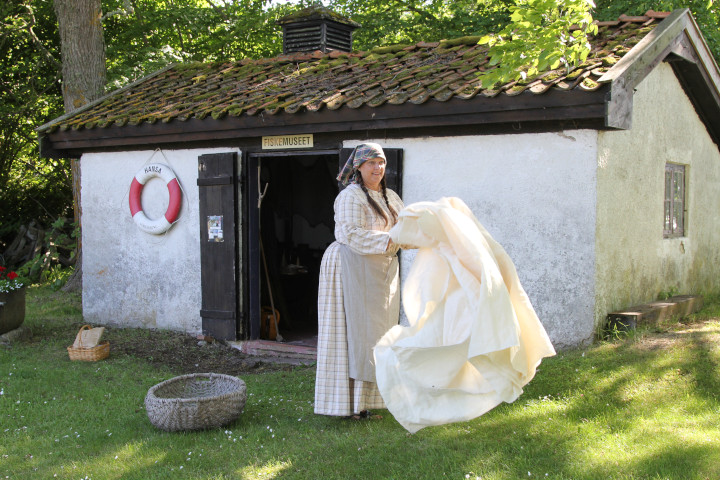 Laundry house with laundress
Laundry house with laundress
(RAÄ Västerlösa 1:68, house number 12, Former laundry room)
Former laundry room of plastered and whitewashed stone on one floor under a tiled roof.
Year of construction:
Government decision: 1847
RAÄ: 1847
Borghamn's most famous museum is also considered the smallest museum in Sweden. One must then add the smallest museum building. The building was built in 1847 as a laundry for the Crown Labour Corps and employed two laundry maids. Bed linen and clothes were washed here for almost a hundred years, even during the time of the tourist hotel. There was a separate washing dock to rinse the laundry in the waters of Lake Vättern. The remains of the jetty are still there today. The laundry was dried on washing racks in the grass field.
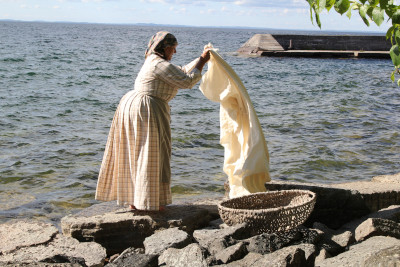 Laundress on the bridge
Laundress on the bridge
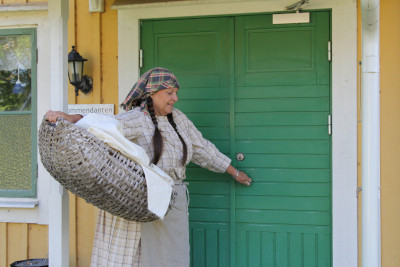 Laundress delivers laundry to the Kommendanten
Laundress delivers laundry to the Kommendanten
After a period as a storage facility, Borghamn's fishermen's association was able to rent the small house and set up Borghamn's fishing museum with artefacts from Vättern fishing, which has been Borghamn's other major industry. However, the fishing museum is now closed.
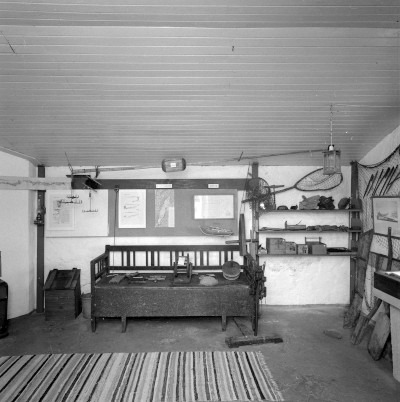 Borghamn's fishing museum, 1973:From Arne Gustafsson's photo archive, Östergötlands Museum
Borghamn's fishing museum, 1973:From Arne Gustafsson's photo archive, Östergötlands Museum
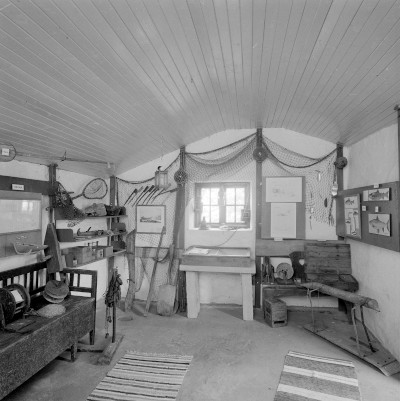 Borghamn's fishing museum, 1973:From Arne Gustafsson's photo archive, Östergötlands Museum
Borghamn's fishing museum, 1973:From Arne Gustafsson's photo archive, Östergötlands Museum
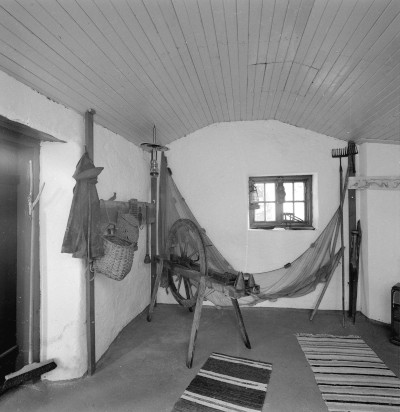 Borghamn's fishing museum, 1973:From Arne Gustafsson's photo archive, Östergötlands Museum
Borghamn's fishing museum, 1973:From Arne Gustafsson's photo archive, Östergötlands Museum
Arne Gustafsson's photo archive was acquired in 1999 jointly by Linköping University, Linköping Municipality and Östergötland Museum. Since 2014, the collection has been owned and managed individually by Östergötland Museum. However, previous owners/shareholders have full rights of use of the archive's images.
The work of registering and digitising the collection's Linköping motifs has until 2022 been carried out by the previous co-owners through the Bild Linköping business. The collaboration continues and Östergötlands Museum has chosen to publish Gustafsson's images through the museum's two respective websites on the DigitaltMuseum platform.
Over time, several photographers were employed by Arne and Inger Gustafsson's company Östgöta-Bild. We are therefore unable to know who actually photographed each individual motif. Where no specific photographer appears, we consistently give Arne Gustafsson as the photographer. In parallel, we indicate the company Östgöta-Bild.
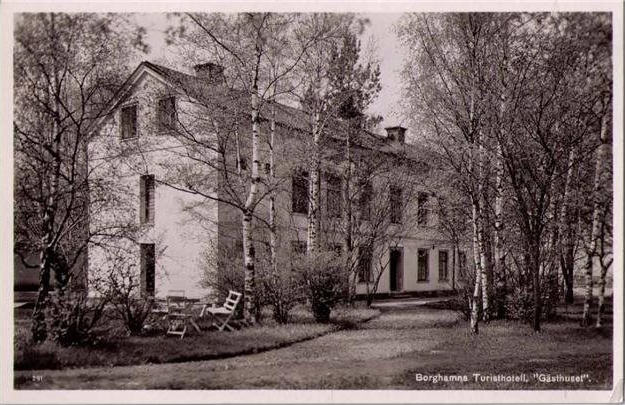
A greeting from Borghamn. The picture postcard shows the "guesthouse" of Borghamns Touristhotel, date unknown.
From 1842 to 1894 Borghamn was a "work station of the crown" under the direction of the "Kronoarbetskåren", i.e. the crown's work corps. During this period, much of the building work that still dates back to the founding years of Göta Kanalgesellschaft was modernised, and in 1879/1880 this "new" barracks was the last new building to be constructed.
After the prison was closed, Borghamns Turisthotell, also known as the "Ombergspensionatet", was established in the former officers' mess. The guest rooms, on the other hand, were set up on the upper floors of the "new" barracks" at the harbour. The picture shows the original form of the building, in which arrest cells on the ground floor and the first floor are recognizable. In later years the southern part of the building was rebuilt. On the upper floor, accomodation rooms were created instead of the prison cells, while the heating room was installed on the ground floor. When this happened is unclear.
Even today, a remaining arrest window on the southwest side reminds us of the former purpose of the building.
Take a guided tour ("Sten födde Borghamn") and discover the old Borghamn. Learn more about Kulturguidningar i Dals guided tours programm.
You will find more picture postcards on Greetings from Borghamn.